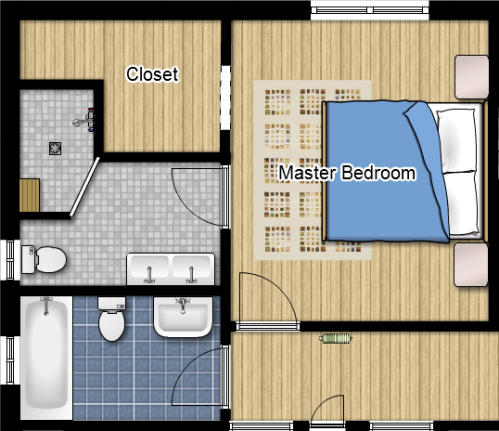Floorplan Fun
This is just a little visual aid that I whipped up a while back using Floorplanner.
Here’s the master “suite” plus the hallway and hall bathroom as they looked before we started redoing the master bathroom:
The closet on the top left was a reach-in closet with sliding doors that we immediately removed. (I hate sliding closet doors.) There was a random open area between the closet and the bathroom that was just a waste of space in my mind. The bathroom itself had an itty bitty corner shower and an awkwardly placed linen closet with doors that blocked the main bathroom door when opened.
Here’s our new (well, in progress) layout:
We’ve moved the bathroom door so we can close off the closet and make it a walk-in. We’ve moved the sink to a different wall and are replacing it with a bigger one. We’re stealing a bit of closet space to bump out the shower and make it more spacious. Hopefully the loss of the linen closet will be offset by the additional storage space under the sink. (The original sink was a pedestal without any storage space underneath at all.) The tiling will actually be a bit different than what’s pictured, in the shower the floor tiles will be 1″ square and in the main bathroom area they’ll be 12″. Also the new sink is just one long basin with two faucets but only one drain. But hopefully you get the idea.
There are about half a dozen guys here today efficiently tearing out our old pipes and installing new ones. Unfortunately we goofed and didn’t buy the new rough-in valve that we need for the hallway shower. I foolishly thought we’d find the one we needed at the home improvement store. I’m getting one shipped overnight so hopefully it’ll show up tomorrow in time for them to install it, otherwise we’ll be doing a bit of plumbing work ourselves after all.
Posted on March 18, 2013, in home improvement and tagged bathroom, floorplan. Bookmark the permalink. 1 Comment.



Pingback: Closet Storage Happiness | The Letter K