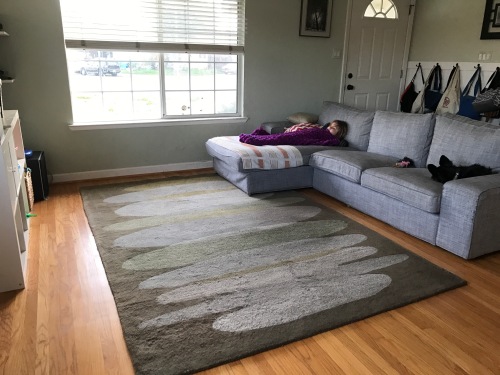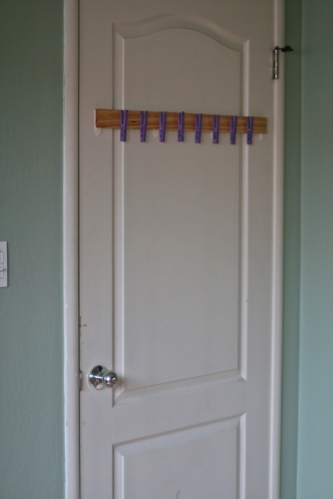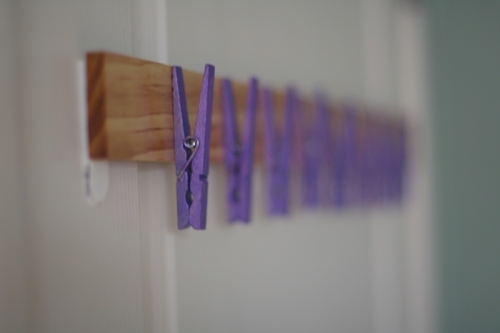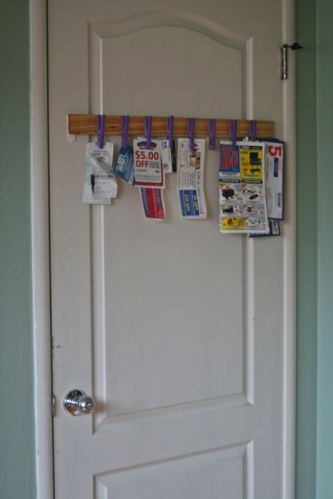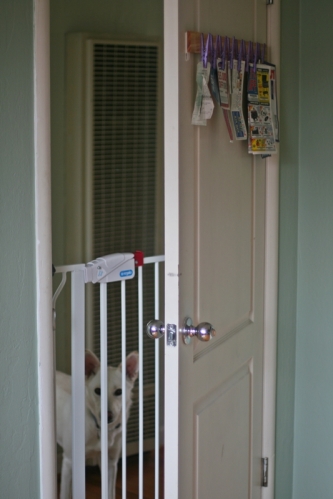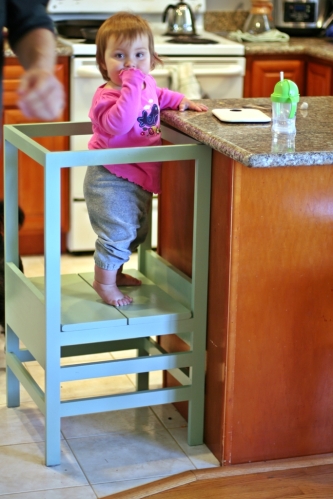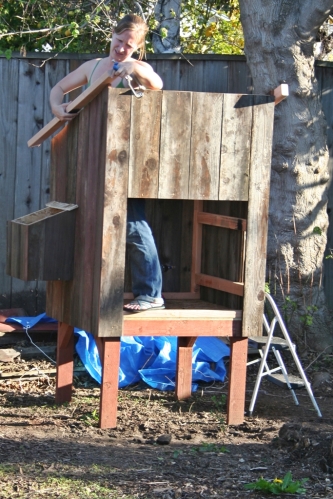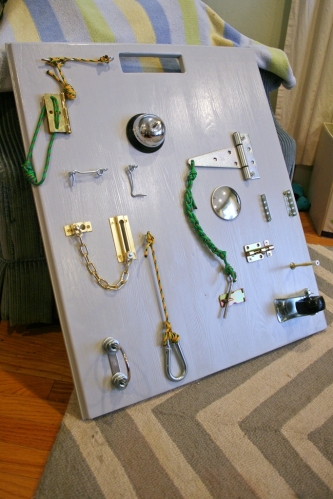Blog Archives
Full-Sized Loft Bed DIY
We’ve just had a full-sized mattress on the floor of our kid’s bedroom (really it’s just the playroom, shhhh) from the start. But I’m all about maximizing space, oh and I had a loft bed growing up so I’m sold on their fun-value. Thus the whirlwind decision to completely custom build a loft bed frame. And here it is completed!!
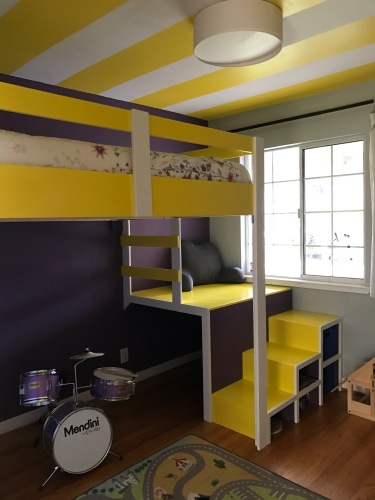
The room is pretty small, so I knew I wanted to save as much space as possible, with two sides bolted into the wall rather than freestanding on 4 legs. On the flip side I loved the idea of a hidey-hole and some different areas for playing and hanging out. Thus the idea to have stairs leading up to a platform, and then just a short ladder going the rest of the way to the bed.

The stairs have storage cubbies underneath of course.
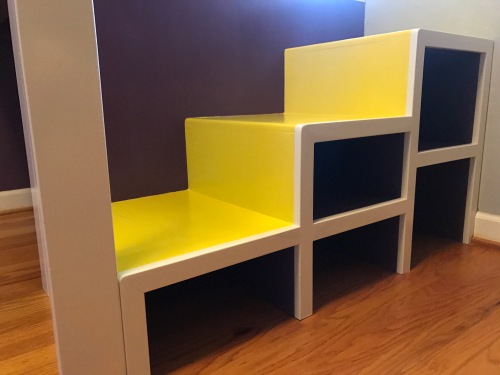
And under the platform is the hidey-hole. I got some glow-in-the-dark stars for us to eventually add in there, and it could probably use some oversized floor pillows, but for now it’s just a blank slate.

I scoured the internet and Pinterest for ideas on how to construct the whole thing. I got some great inspiration, but in the end I pretty much made it up as I went along. Here are a few progress shots on the construction, but honestly even contemplating writing up a full how-to is overwhelming, so I’ll pass on that for now.
The initial bed platform:

Bed and lower platform each bolted to the wall:

Adding trim to the stair cubbies:

The room already had yellow stripes on the ceiling, but Dakota loves purple. That back wall used to be a dark gray, but it was in need of some major touch ups before we started this project. So we decided to keep it dark but repainted it purple instead of gray, and then worked the yellow, purple, and white in for a super-colorful piece of construction!
I just plopped the road rug and some existing toy bins down for now, I guess we’ll see how this space evolves over time. Maybe some shelves or a small art table? The one thing for sure that needs to happen is some new lighting. I’ve already bought a flush mount ceiling light to replace the current drum shade, and we’ll probably get some sort of tube or twinkle lights for under the bed and inside the hidey hole.
And we’re contemplating some sort of covering/guardrail for the window, probably not too surprising considering the platform location and height. Also I need to give the closet area on the opposite wall a makeover; I’m leaning toward painting the trim white and the interior purple, kinda mirroring the stairs. Also, since I ditched the clunky closet doors, maybe I could add a curtain of some sort to hide the mess when we want to pretend to be tidy people. 😉

Bonus: the big green rug that’s been in there forever doesn’t fit anymore (it’s probably for the best because despite being very high quality, it really didn’t match the yellow and purple) so we’re trying it out in the living room. I’m expecting it to be ruined in short order like all our other living room rugs, but who knows? For now it looks great.
Clothespin Board
I made a thingy. To hold coupons. Or perhaps it could hold other things, but for now it holds coupons. Behold! Clothespins on a board:
I found the board in our supply of scrap wood and stained and sealed it using some leftover stuff we had lying around. I probably would have gone darker with the stain if I was buying stuff specifically for this project, but I actually like how it turned out with the lighter stain.
I spent way too long scouring Pinterest trying to figure out the optimal way to color wooden clothespins. Spray paint, RIT dye, food coloring? Finally I realized I was waaaaayyyyy over thinking it, and dug through my box of old craft supplies. I found a 10+ year old bottle of metallic purple acrylic and a little paintbrush, and just slapped it on, not worrying about it.
I wasn’t sure if wood glue would work with the polyurethane on the board, but the backs of the clothespins are still raw wood and I guess the glue is holding up okay.
Anyway, I’m using this to keep track of my coupons, since they didn’t do me much good stuffed in a drawer:
And I hung the thing on the back of the door so I don’t have to look at the inelegant coupon display if I don’t want to. Instead I can look at sad puppy-dog eyes:
Anyway, I bought some of those command strips to attach it to the door since I didn’t want it to be permanent, and eventually I’m going to paint the beige door so it’s white. So I didn’t quite manage to spend zero dollars on this project, but I’m still pretty proud of my thrifty scavenging around the house for most of the supplies. 🙂
Helper Tower
Various companies make these things with names like “Learning Tower” and “Kitchen Helper”, and they seem to generally cost between $100 and $200. But DIY plans exist, and this one in particular seems quite popular and successful.
Of course me being me, I immediately started modifying the plans. I skipped the curved rails and lowered the overall height to 34″ so it would fit under the counter overhang and be more out of the way when not in use. Since it’s shorter, I skipped the highest rail for the platform floor to rest on, so hopefully Dakota can climb in without bumping her head.
At that point I measured out how many boards I would need, and realized that if I used all 1x2s instead of having some of the horizontals be 1x3s, I would only need four 8-foot 1×2 boards, plus one 6-foot 1×8. That brought the cost of lumber down to about $26. I even shelled out for the “select pine” instead of my usual rough-cut furring strips. Fancy.
I screwed all the joints with pocket holes using my Mini Kreg Jig, which I’m liking quite a lot, and I’m not regretting getting it over the full Kreg Jig setup. The Kreg face clamp that I splurged on was pretty key though, and I’m using it for way more stuff than just pocket holes, so it was a good purchase. I have some more normal screw-to-tighten clamps, but they’re 12″ wide and I think I need at least one 18″ wide clamp if I do another project similar to this one. I was able to make it work with what I have though, i think attaching the two sides with the 1×8’s first was the key trick:
Just bringing the boards home my overbuilding self was worried that this would end up too flimsy, but it’s solid like a rock! The 1x3s were definitely not necessary.
For now the platform floor sits on the tallest rail, but we can lower it as Dakota gets taller. I didn’t cut it to be super snug, but it doesn’t move at all once I set it in place. I pulled it off in this picture so you can see how it’s not attached:
Dakota figured out how to push the thing around the kitchen right away, but she hasn’t figured out how to climb in and out of it yet.
She’s super happy when I just set her in it though. It was getting really tough to make dinner or clean dishes because she always wanted to be up in my arms so she could see what was going on. Now I’m already way more productive.
We haven’t had any issues with her stepping sideways and slipping, in fact she looks very coordinated and confident with her hands on the rails, I almost forget that she can’t stand/walk unassisted yet!
Just briefly, my mods call for the following cuts… Cut one 34″ piece and one 16.5″ piece each off of the four 8-foot 1×2 boards. Then cut ten 15″ lengths out of the remaining 1×2 pieces, you should be able to fit three per board, and you have a ~30″ piece left over in case you crack a board or something. 🙂 Then cut two 18″ lengths and two 16.5″ lengths out of the 1×8, and you have all your pieces! You can pretty much follow the original plans that I linked to above after that, just skip the rail that’s 19″ off the ground. Here it is all screwed together, but before I filled the pocket holes with wood putty:
I painted this with leftover matte paint from a tester pot I had purchased (I’m probably going to be painting the spare room that color). It’s the darker shade on the same color card as our living room walls, so I figured it wouldn’t clash. I sealed it with some nontoxic glossy topcoat stuff I already had. I used the same paint plus sealer on the busy board, and it’s holding up great so far… The helper tower is going to be getting a lot of abuse though, so we’ll see how it goes. It wiped up great after a run-in with some smushed strawberries, so that’s promising…
Overall I’m just amazed at how quickly and easily this project came together. The painting was by far the most annoying part, but then again I’m not a very patient painter. I’m actually going to try making another one for a friend, so hopefully my success the first time around won’t turn out to just be beginner’s luck or something.
The Coop!
The chicken coop is… functional!
I won’t quite declare it done because it needs a roof that’s a bit more weatherproof. We’re also going to dig in a mesh apron around the base to discourage digging predators, and I’ll probably paint it and add trim to pretty it up at some point. But the chickens are moved in and doing great, so yes, it’s quite functional. To refresh your memory, here’s my post with my original plans. Picking up from there, I got the frame for the coop built and moved it into place in our back yard:
I made the nesting box by just gluing some OSB together:
And then I started adding the old fence slats to the sides. You can actually see the pile of slats that we inherited when we bought this house in the background of some of these outdoor photos. It turns out we had 4(!) different varieties in that pile… some had lapped sides instead of tongue and groove, some had V-shaped grooves, some had U-shaped grooves, and some were a good 1/4″ thinner than the rest. Sigh. It was an adventure finding enough pieces in good enough condition that actual fit together for each side.
For the sides that sloped at the top, I cut the slats longer than needed and attached them, then had Dave come through with a portable circular saw to cut the diagonal line all the way across:
Then I attached the boards to support the roof directly onto the siding, thus avoiding having to figure out any angles for miter cuts:
The roof for both the main part of the coop and the nesting box is just OSB for the moment. I’m going to add some sort of vinyl roofing or something eventually, but it rains so rarely here that it isn’t much of a priority at the moment. Although it is actually raining as I type this, so I guess the joke’s on me… Anyway, here is the coop with the siding completed, roof attached, and even the doors in place:
Here’s the inside as seen from the main door. That’s the nesting box in the back, and the roost overhead. For the roost I used a big wooden closet rod from when we re-did our closet, but I may need to rethink it since I don’t think the chickens are actually using it currently. I’m pretty sure they’re both just sitting in the nesting box to sleep at the moment. Well maybe the rod won’t be too high once they’re a little bigger. And they won’t be laying until July so I guess it’s not a big deal if they sleep in the nesting box for now…
After finishing the coop, it was on to the run! I ran 2×4’s along the ground (we’ll see how long they last…) And even unrolled the hardware cloth around the 2x4s so the chickens could get some sun while I worked:
Unfortunately I was way too focused on the getting the run put together to take progress pictures, but I attached 2x3s to make a frame and then painted them with some white exterior paint I had. Since they aren’t treated I’m hoping the paint will help them last a little longer…
I did get this one picture of Dave helping me attach the last of the hardware cloth. It was a bit of a pain, though we found that screws and washers worked quite well to get it attached, and hopefully they’ll keep raccoons out…
Here’s a shot from the end of the run looking back towards the coop:
The entire end is actually a door so I can get into the run if needed:
I put hasps and twist-lock carabiners on all 4 of the outside doors to the run and the coop. The twist carabiners are pretty stiff, I have to work at it a little to get them open, so I hope they’ll stump the raccoons.
Here’s the other run door, it’s to access the food and water, which hang underneath the coop:
And here’s the “pop door” which allows the chickens access to the run from the coop:
Hopefully you can see there’s a string running from an eyebolt in the door to a bolt high up on the coop to keep it open. This allows me to open the pop door without having to actually go into the run. Here’s the pop door when it’s closed:
 I drilled a hole through the frame and added another hole in a board on the other side of the door. The plan was to have some way to secure the dowel in place, (perhaps yet another hasp that closed over the outside hole?) but for now I give the dowel a good twist and it’s actually quite a tight fit.
I drilled a hole through the frame and added another hole in a board on the other side of the door. The plan was to have some way to secure the dowel in place, (perhaps yet another hasp that closed over the outside hole?) but for now I give the dowel a good twist and it’s actually quite a tight fit.
So that’s it! Yes, we still need to do the anti-digging apron, a better roof, a window for more ventilation, and perhaps some paint, but for now I’m taking a break. Whew! Here’s how it looks from across the yard:
Maybe I shouldn’t paint it, it blends so nicely! In person the white run with the unpainted coop looks a little weird though. Hmmm.
For posterity and anyone else trying to figure out if this is something they want to try, here’s a breakdown of costs:
- 6 Pressure treated 2x4s – $28 (3 for the coop platform, 3 for the base of the run)
- 16 regular 2x3s – $26 (8 for the coop walls/roof, 8 for the framing for the run)
- 1 4′ x 8′ sheet 7/16″ x OSB – $9
- 2 25′ rolls of 2′ wide 1/2″ hardware cloth and 1 10′ roll – $70
- 4 hasps, 4 carabiners – $25
- 5 sets of exterior grade hinges of various sizes – $30
- washers for securing the hardware cloth – $9
- Exterior grade screws of various sizes – maybe $10?
- Fence slats, paint, primer, closet rod – already owned
The hardware cloth total includes enough for a two foot wide apron around the whole thing, which adds a lot to the cost. Hopefully nothing will eat my chickens though!
Busy Board for Dakota
I think I once made an off-handed mention of the idea of a “latch board” for little kids to Dave. I’m pretty sure it was many months ago, but the idea obviously took root because after we got back from the holidays he was suddenly very gung-ho to make one. Maybe because we do so much rough carpentry work that he hardly ever gets to use the router? Whatever the reason, he came home one day from a hardware store trip with a bag full of random latches and hinges and a nice looking scrap of hardwood. Here it is with the handle/hanging hole already cut out:
Then Dave routed the rest of the edges:
And then he slapped on some primer, but was obviously unenthusiastic about painting, so I took over that part, using one of the rejected test paint pots from our kitchen paint decision-making process. I also applied two coats of a non-toxic sealant.
Then it was time to add the latches!
I looove the ropes. When I first saw the bag full of goodies to be attached I wasn’t sure how the ropes figured in to the master plan, but they’re fun and colorful.
So far the biggest hit is probably the springy door stop. The door stops in our house are all wall shields, which is a good thing for my clumsy feet… but clearly we are depriving our baby of much fun by not having spring door stops all over the house for her to play with.
When I first described the project to my dad, his comment was something along the lines of, “so you can teach her how to open kid-proof gates and locks, right?” Yup, that’s right. 😉
Anyway, I’m not sure how long this will actually keep her entertained, but it was really nice to switch gears and work on a smaller, more polished (for us) project. I think we’ll pick a low spot on the wall to hang it so it’ll be pretty secure and stable, but this isn’t really a toy that she’ll be playing with unsupervised… at least for a while.
Now back to storage benches and chicken coops and such!


